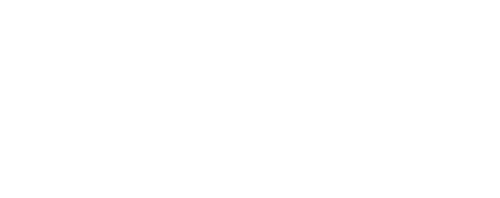


Sold
Listing Courtesy of: CRMLS / Century 21 Village Realty / Suzi Dunkel-Soto - Contact: 626-354-7498
1418 S Sandsprings Drive West Covina, CA 91790
Sold on 07/08/2025
$985,000 (USD)
Description
MLS #:
CV25122015
CV25122015
Lot Size
8,769 SQFT
8,769 SQFT
Type
Single-Family Home
Single-Family Home
Year Built
1956
1956
Style
Ranch
Ranch
Views
Neighborhood, Mountain(s)
Neighborhood, Mountain(s)
School District
West Covina
West Covina
County
Los Angeles County
Los Angeles County
Listed By
Suzi Dunkel-Soto, DRE #01871973 CA, Century 21 Village Realty, Contact: 626-354-7498
Bought with
Cindy Tittle, Executive Home Rentals & Sales
Cindy Tittle, Executive Home Rentals & Sales
Source
CRMLS
Last checked Dec 15 2025 at 3:22 PM GMT+0000
CRMLS
Last checked Dec 15 2025 at 3:22 PM GMT+0000
Bathroom Details
- Full Bathrooms: 2
Interior Features
- All Bedrooms Down
- Laundry: In Garage
Lot Information
- Front Yard
- Lawn
- Cul-De-Sac
Property Features
- Fireplace: Living Room
- Fireplace: Wood Burning
- Foundation: Raised
- Foundation: Slab
Heating and Cooling
- Central
- Wall/Window Unit(s)
Pool Information
- Fenced
- Private
- In Ground
- Diving Board
Flooring
- Wood
- Carpet
Exterior Features
- Roof: Composition
Utility Information
- Utilities: Water Source: Public
- Sewer: Public Sewer
Parking
- Driveway
- Garage
Stories
- 1
Living Area
- 1,882 sqft
Listing Price History
Date
Event
Price
% Change
$ (+/-)
Jun 01, 2025
Listed
$949,000
-
-
Additional Information: Village Realty | 626-354-7498
Disclaimer: Based on information from California Regional Multiple Listing Service, Inc. as of 2/22/23 10:28 and /or other sources. Display of MLS data is deemed reliable but is not guaranteed accurate by the MLS. The Broker/Agent providing the information contained herein may or may not have been the Listing and/or Selling Agent. The information being provided by Conejo Simi Moorpark Association of REALTORS® (“CSMAR”) is for the visitor's personal, non-commercial use and may not be used for any purpose other than to identify prospective properties visitor may be interested in purchasing. Any information relating to a property referenced on this web site comes from the Internet Data Exchange (“IDX”) program of CSMAR. This web site may reference real estate listing(s) held by a brokerage firm other than the broker and/or agent who owns this web site. Any information relating to a property, regardless of source, including but not limited to square footages and lot sizes, is deemed reliable.




Upon entry, you're welcomed into a bright and open living room with large sliding doors that flood the space with natural light. The living area flows effortlessly into the open family room and a dedicated pool table room, providing ample space for relaxation and entertaining. A retro-style bar and a cozy wood-burning fireplace add vintage charm and warmth, while doors open to a custom pool—perfect for making lasting memories.
The kitchen offers excellent functionality with abundant cabinetry and a thoughtful layout, providing plenty of potential to personalize. Adjacent to the kitchen, a cozy dining area/breakfast nook overlooks the spacious backyard, making it a pleasant space to gather. Outside, the backyard is a true retreat—complete with a large, covered patio, multiple seating areas, and the sparkling custom pool, ideal for hosting summer get-togethers or enjoying a quiet evening.
The two-car garage includes built-in shelving for extra storage and an indoor laundry area for added convenience. Recent 2024 upgrades include a brand-new roof, a fresh water main line, new exterior paint, and stylish vinyl gates.
Located within blocks of local schools and just minutes from Plaza West Covina, medical centers, park, sports complex, the I-10 and I-605 freeways, this home combines comfort, character, and convenience in one of West Covina’s most desirable neighborhoods.